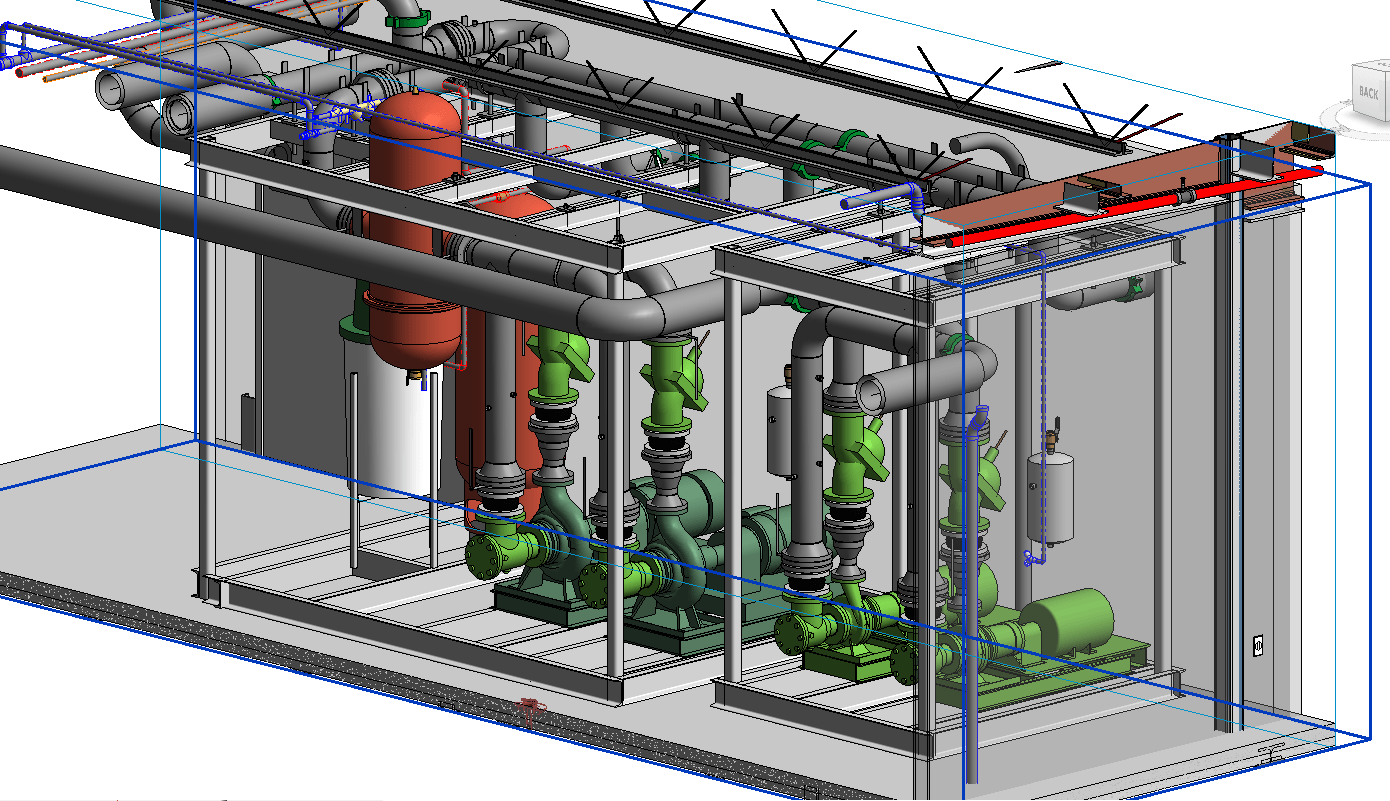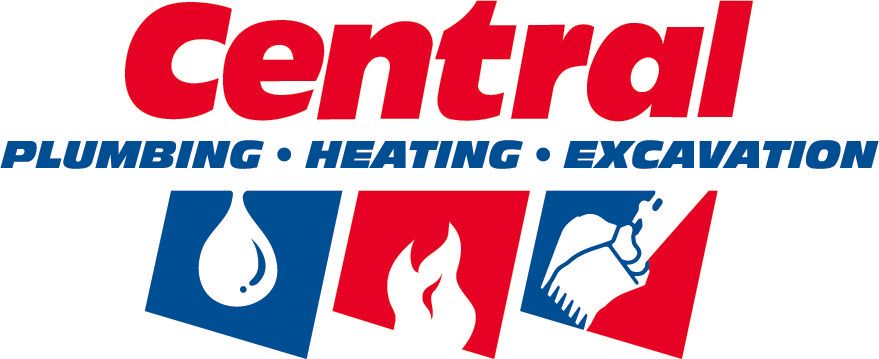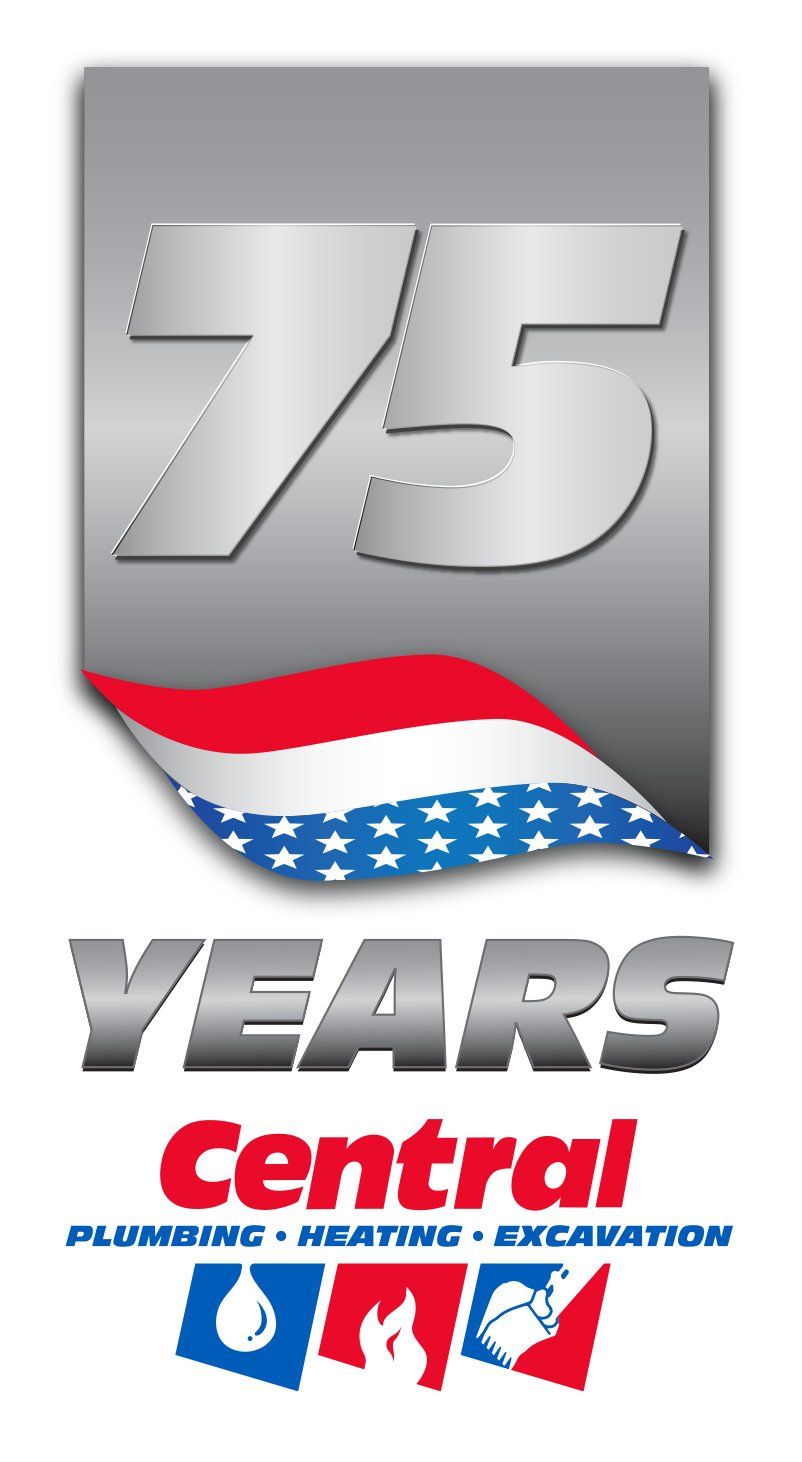Mechanical Design
In- House Capabilities
BIM coordination
Mechanical system design
Prefabrication-ready models
3D scanning
Point cloude data capturing and implementation
Committed to Excellence with In-House Mechanical Design Services
We use our own mechanical design team and BIM Technology to ensure accuracy and save our customers time and money.
Central Plumbing, Heating, Excavation is committed to providing quality service on time. This led to the creation of our in-house mechanical design service. Our team of Professional Engineers work on every phase of every project.
Our mechanical design team examines every layout and utilizes the latest technology to ensure accuracy and quality.
In the past building design relied on two-dimensional drawings. These drawings were then turned into blueprints and used during the planning and building process.
Central was one of the first contractors in the state of Montana to use Building Information Modeling (BIM).
BIM software uses 3D technology to get a functional and physical layout of a facility. It identifies coordination conflicts between any mechanical and plumbing systems. We address space issues, for example, during the design process. This eliminates problems during construction. Central also uses BIM to coordinate conflicts between structural, electrical, and fire systems.
By using BIM, Central is able to identify potential conflicts before construction begins. Working with our clients before construction has begun allows us to plan ahead and select the most efficient and cost-effective solutions for potential issues. This reduces any chance of re-work and keeps our projects on schedule.
Central stays committed to getting the job done on time while also maintaining our standard of excellence. With our in-house mechanical design team utilizing BIM technology, we ensure our ability to do that.

Slide title
Write your caption hereButton
Contact Information
Great Falls Location
3701 River Dr N, Great Falls, MT 59405
Bozeman Location
387 Floss Flats Road, Belgrade, MT 59714
Business Hours:
- Mon - Thu
- -
- Friday
- -
- Sat - Sun
- Closed

